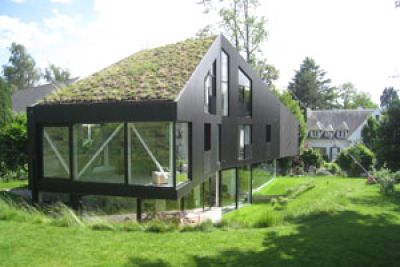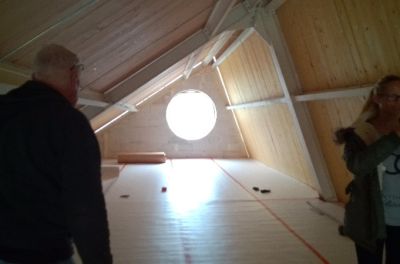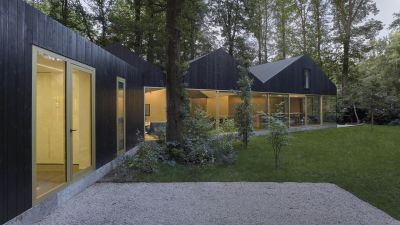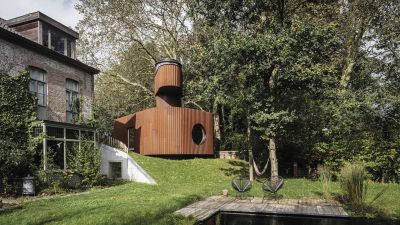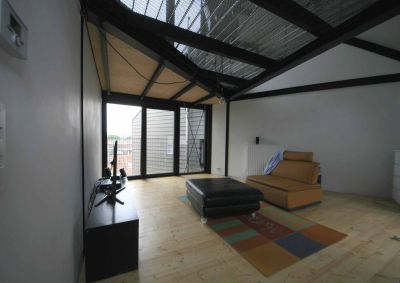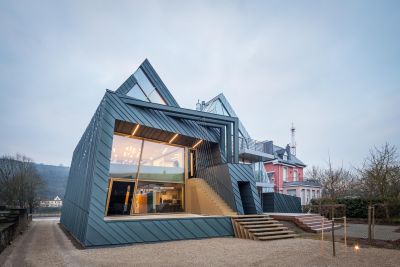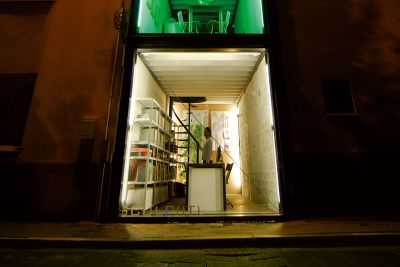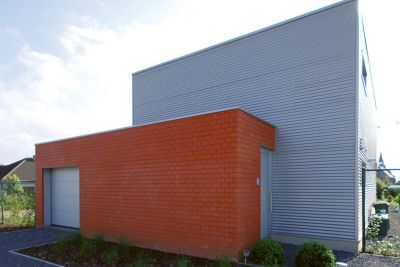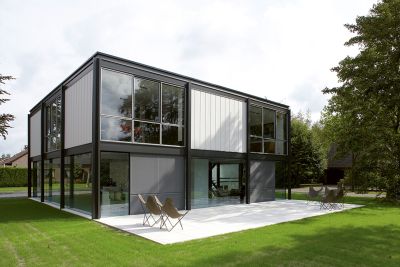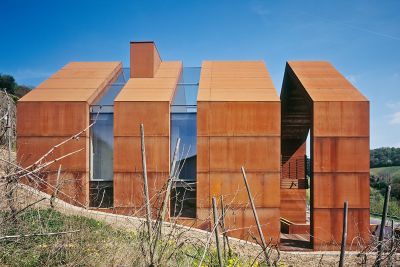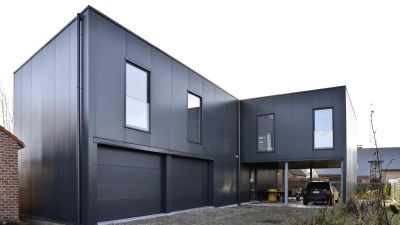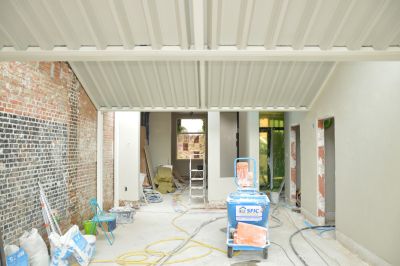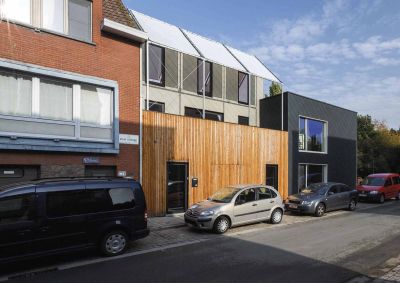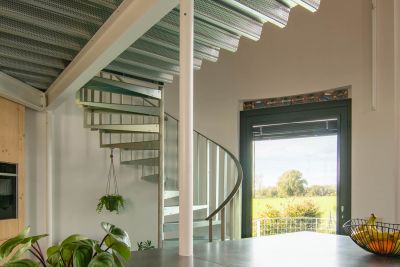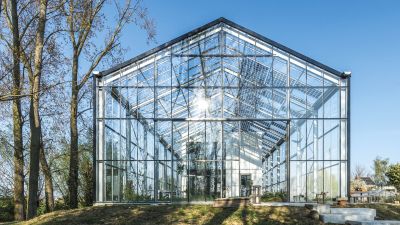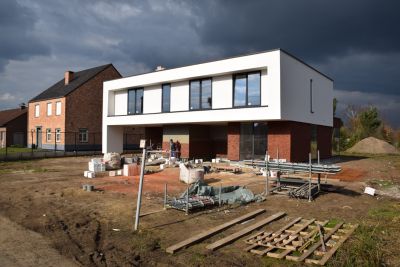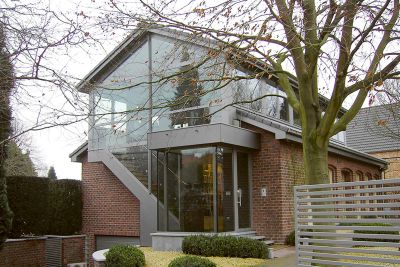Fabriekspand wordt woon- en kantoorgebouw
- Tekst: Bij deze verbouwing wordt de typische shed-dakstructuur van oude fabriekspanden als gebruiksruimte heruitgevonden door middel van een mezzanine-staalstructuur, opgehangen aan stalen dakliggers. De toepassing van een staalstructuur zorgt er tegelijk voor dat het aantal storende structuurelementen zo laag mogelijk wordt gehouden en nagenoeg een gelijkvloerse ruimte ontstaat. De stalen elementen zijn mooi te combineren met façades in gevelsteen en een dakbedekking met sandwichpanelen.
- Plaats: Guido Gezellelaan 31, Sint-Martens-Latem
- Opdrachtgever: Privé, Gent
- Architect: Architect Ben Scheppens, Gent
- Studiebureau: Stabilogics, Kampenhout
- Infosteelleden: SCIA (Software)
- Foto: Stabilogics
From wooden chalet to contemporary home
- Award: 0
- Tekst: This former wooden chalet has been transformed into a fully-fledged contemporary single-family dwelling by the addition of an extension designed around the positioning of the surrounding oak trees. A steel skeleton forms the basic structure of the extension spaces to the left and right of the existing chalet. This is clad with sandwich panels in the wall and roof zones and then finished to a high standard with plasterboard (interior) and black oiled timber (exterior) cladding to give a refined appearance. Near the gold-coloured anodised facade, a steel truss structure was placed on slender supports to underpin the old floor and roof structure and to accommodate the new facade surface with roof spans. The steel structure incorporates around 7 tonnes of S235JR steel in sections including HE 140 A, HE 140 B, IPE270 and 50 x 120 flat steel.
- Magazine: Link bezoeken
- Plaats: Private
- Opdrachtgever: Private
- Architect: BASIL architecture, Aalter
- Studiebureau: Studieburo Mouton, Gent
- Hoofdaannemer: Deceuninck Arco, Aalter
- Staalbouwer: De Wandeler, Torhout
- Ander staal: Vanhoutte Maes, Oostkamp (facades)
- Infosteelleden: De Wandeler, Kingspan, Mouton
- Foto: Giulia Frigerio
This former wooden chalet has been transformed into a fully-fledged contemporary single-family dwelling by the addition of an extension designed around the positioning of the surrounding oak trees. A steel skeleton forms the basic structure of the extension spaces to the left and right of the existing chalet. This is clad with sandwich panels in the wall and roof zones and then finished to a high standard with plasterboard (interior) and black oiled timber (exterior) cladding to give a refined appearance. Near the gold-coloured anodised facade, a steel truss structure was placed on slender supports to underpin the old floor and roof structure and to accommodate the new facade surface with roof spans. The steel structure incorporates around 7 tonnes of S235JR steel in sections including HE 140 A, HE 140 B, IPE270 and 50 x 120 flat steel.
Gastenverblijf met filmisch karakter
- Ondertitel: Gevelbekleding in geprofileerd weervast staal
- Tekst: <p>De bouwheer van deze woning is actief in de filmindustrie en kwam met de bijzondere vraag om een origineel gastenverblijf te ontwerpen dat zijn (internationale) gasten zich hun hele leven lang zouden herinneren. Daarnaast wilde hij ook een origineel decor voor filmpreviews en andere culturele exploten creëren.<br> Het gebouw is abstract en is daardoor voor interpretatie vatbaar. Het is opgevat als een soort filmische beleving, waarbij je van de ene sfeer in de andere wordt gekatapulteerd. Het is één langgerekte verrassing die breekt met het voorspelbare concept van de traditionele hotelkamer. De structuur van het gastenverblijf bestaat uit gelamelleerd hout. <br> De gevelbekleding in geprofileerd weervast staal zorgt ervoor dat het geheel naadloos opgaat in de natuur. Voorts is er sprake van een stalen spiltrap, een stalen constructie rond de trappenkoker en een staalstructuur voor het uitkragende uitkijkpunt.</p>
- Magazine: Link bezoeken
- Plaats: Privé
- Opdrachtgever: Privé
- Architect: Atelier Vens Vanbelle, Gent
- Studiebureau: UTIL, Brussel
- Staalbouwer: Stijn Reynvoet, Evergem
- Ander staal: Stijn Reynvoet, Evergem (gevels)
- Foto: Tim Van de Velde Photography
Geklemd in binnenbocht
- Plaats: Privé
- Architect: Yves Declercq
- Foto: Yves Declercq
Gekoppelde woningen Schaffmill
- Award: 0
- Magazine: Link bezoeken
- Plaats: Privé
- Opdrachtgever: Privé
- Architect: Bureau d’architecture WeB, Grevenmacher
- Studiebureau: B.E.S.T. Ingénieurs-Conseils, Sennigerberg
- Controlebureau: 0
- Hoofdaannemer: Weiland-Bau, Holzthum
- Staalbouwer: Weiland-Bau, Holzthum
- Ander staal: 0
- Infosteelleden: B.E.S.T.
- Foto: Steve Troes
Guest house with a cinematic touch
- Award: 0
- Tekst: The owner of this house works in the film industry and asked us to design an original hotel that his international guests would never forget. He also wanted to create an original setting for film previews and other cultural events. Conceived as a kind of cinematic experience that catapults its occupants from one atmosphere into another, the building’s abstract nature leaves it open to interpretation and serves as an elaborate surprise that breaks with the predictable concept of the traditional hotel room. The guest house has a laminated wood structure and a profiled weatherproof steel cladding that makes the whole structure blend seamlessly into the natural environment around it. It also features a steel spiral staircase, a steel construction around the stairwell and a steel structure for the cantilevered viewing point.
- Magazine: Link bezoeken
- Plaats: Private
- Opdrachtgever: Private
- Architect: Atelier Vens Vanbelle, Gent
- Studiebureau: UTIL, Brussel
- Staalbouwer: Stijn Reynvoet, Evergem
- Ander staal: Stijn Reynvoet, Evergem (facades)
- Foto: Tim Van de Velde Photography
The owner of this house works in the film industry and asked us to design an original hotel that his international guests would never forget. He also wanted to create an original setting for film previews and other cultural events. Conceived as a kind of cinematic experience that catapults its occupants from one atmosphere into another, the building’s abstract nature leaves it open to interpretation and serves as an elaborate surprise that breaks with the predictable concept of the traditional hotel room. The guest house has a laminated wood structure and a profiled weatherproof steel cladding that makes the whole structure blend seamlessly into the natural environment around it. It also features a steel spiral staircase, a steel construction around the stairwell and a steel structure for the cantilevered viewing point.
Het smalste huis van Antwerpen
- Award: Award 2008 - Nomination
- Magazine: Link bezoeken
- Architect: sculp(IT) architecten, Antwerpen
- Studiebureau: sculp(IT) architecten, Antwerpen
- Hoofdaannemer: Metalshape, Herentals
- Foto: Luc Roymans
Huis alpha2
- Magazine: Link bezoeken
- Architect: Architectenbureau Vanderperren bvba, Zaventem
- Hoofdaannemer: Diliën Metaalwerken, Houthalen
- Staalbouwer: Diliën Metaalwerken, Houthalen
- Infosteelleden: Dilien Metaalwerken (DMW)
- Foto: Architectenbureau Vanderperren bvba
Huis DF-V
- Award: Award 2008 - Nomination
- Magazine: Link bezoeken
- Architect: VEA sprl, Uccle
- Studiebureau: AB Associates, Hasselt
- Hoofdaannemer: JECO nv, Bree
- Foto: Audrey de Leval
Huis met gespleten harnas
- Award: Award 2009 - Nomination
- Tekst: <p />Het huis is grotendeels beglaasd en transparant, maar krijgt een krachtige en robuuste uitstraling dankzij de 2 mm dikke weervast stalen schil die het huis beschermt zoals het pantser van een schaaldier. Het huis staat ‘vastberaden’ op een helling
- Magazine: Link bezoeken
- Architect: Hermann & Valentiny et Associés, Remerschen
- Studiebureau: Hermann & Valentiny et Associés, Remerschen
- Hoofdaannemer: Dachdeckermeister Werner Feltes, Trier-Pfalzel
- Foto: Gerhard Georg Kirchner
Industrial-themed home for car enthusiasts
- Award: 0
- Tekst: The clients for this project were true car enthusiasts and wanted to build an industrial-themed home with enough space to store at least 4 cars. Almost the entire ground floor is dedicated to their beloved vehicles and there is also a large two-car garage, plus two covered parking spaces near the entrance. For financial and environmental reasons, a steel structure was chosen for the construction of these large open spaces and this was covered with sandwich panels comprising 15 cm PIR insulation. The roof was fitted with steel deck panels and 16 cm PIR insulation. In addition to the insulation, environmentally friendly building services such as solar panels, a heat pump and ventilation system D were also installed, helping the dwelling to achieve the required BEN rating with ease (*BEN = bijna energieneutraal (near energy-neutral). Said of a dwelling in Flanders that meets certain energy efficiency ratings (e.g. E-level of 30 or lower). Inside the house, the industrial character is further accentuated with the use of cable ducts and visible ventilation channels, resulting in an affordable and modern BEN-compatible home with an industrial twist.
- Magazine: Link bezoeken
- Plaats: Private
- Opdrachtgever: Private
- Architect: Hugo Koch Architecten, Gentbrugge
- Hoofdaannemer: BCK, Roeselare
- Foto: Michael Koch (Hugo Koch Architecten)
The clients for this project were true car enthusiasts and wanted to build an industrial-themed home with enough space to store at least 4 cars. Almost the entire ground floor is dedicated to their beloved vehicles and there is also a large two-car garage, plus two covered parking spaces near the entrance. For financial and environmental reasons, a steel structure was chosen for the construction of these large open spaces and this was covered with sandwich panels comprising 15 cm PIR insulation. The roof was fitted with steel deck panels and 16 cm PIR insulation. In addition to the insulation, environmentally friendly building services such as solar panels, a heat pump and ventilation system D were also installed, helping the dwelling to achieve the required BEN rating with ease (*BEN = bijna energieneutraal (near energy-neutral). Said of a dwelling in Flanders that meets certain energy efficiency ratings (e.g. E-level of 30 or lower). Inside the house, the industrial character is further accentuated with the use of cable ducts and visible ventilation channels, resulting in an affordable and modern BEN-compatible home with an industrial twist.
Industriële 'achterbouw' met sheddak
- Tekst: Het sheddak en de staalstructuur van deze lichte achterbouw verwijst naar de vroegere industriële loods die zich op deze plaats bevond. Het sheddak laat toe om in de diepe woning rijkelijk licht binnen te brengen. De aansluitingen van de liggers, kolommen en steeldeck (Joris Ide 106.250.750 HR) zijn met een minimum aan onderdelen ontworpen. De aansluiting van het schrijnwerk rechtstreeks tegen de stalen profielen zorgt voor een naadloze overgang.
- Plaats: Jozef Lonckestraat 27, Sint-Niklaas
- Opdrachtgever: Privé, Sint-Niklaas
- Architect: Architectenbureau De Lange, Sint-Niklaas
- Studiebureau: Ghislain Depoorter, Lier
- Hoofdaannemer: Algemene Bouwonderneming Bonte David, Adegem
- Staalbouwer: Metaalhandel Christiaens J. , Eeklo
- Infosteelleden: Joris Ide
- Foto: Kristof De Lange
Industriële bel-etage
- Plaats: Privé
- Architect: Hugo Koch Architecten
- Foto: Yannick Milpas
Industriële woning voor autofanaten
- Ondertitel: Het gelijkvloers voor de wagens
- Award: 0
- Tekst: <p>De opdrachtgevers, ware autofanaten, wilden een industriële woning bouwen waar ze voldoende plaats hadden om minstens 4 auto’s te stallen. Bijna de volledige gelijkvloerse verdieping is gewijd aan hun auto’s. Naast een grote garage, goed voor twee wagens, werden twee overdekte staanplaatsen voorzien ter hoogte van de inkom. <br>Om deze grote open ruimtes te kunnen realiseren en ook om economische en ecologische redenen, werd er geopteerd voor een staalstructuur. De staalstructuur werd bekleed met sandwichpanelen met 150 mm PIR-isolatie en het dak is voorzien van geprofileerde stalen dakplaten (steeldeck) en 160 mm PIR-isolatie. <br>Naast de geplaatste isolatie werden ook milieuvriendelijke technieken toegepast zoals zonnepanelen, warmtepomp, ventilatiesysteem D. Binnen in de woning werd het industriële karakter verder doorgezet in het gebruik van kabelgoten, zichtbare ventilatiekanalen, enzovoort. Het resultaat is een betaalbare, moderne, industriële BEN-woning (Bijna energieneutraal)!</p>
- Magazine: Link bezoeken
- Plaats: Privé
- Opdrachtgever: Privé
- Architect: Hugo Koch Architecten, Gentbrugge
- Hoofdaannemer: BCK, Roeselare
- Foto: Michael Koch (Hugo Koch Architecten)
Kapel met herbestemming
- Ondertitel: Opgelegde regels leiden tot lichte staalstructuur
- Tekst: <p>Een zeventiende-eeuwse kapel midden in een veld in de Denderstreek wordt herbestemd tot woning. Een lichte staalstructuur wordt tegen de oostelijke wand geschoven en maakt de royale ruimte bewoonbaar.<br> Twee tussenvloeren uit geprofileerde staalplaten kragen uit over een portiekstructuur op de middenas van de kapel. Ze worden precies bijgesneden door het halfronde koor en bij de oude voordeur. Een ranke stalen spiltrap met geplooide treden verbindt de verschillende verdiepingen. Een enkele nieuwe deuropening in het koor breekt het gesloten karakter van de kapel open en kijkt uit over de achterliggende velden.<br> Door een reeks opgelegde ontwerpregels werd gekozen voor een lichte staalconstructie die losstaat van de muren, minimaal bevestigd wordt aan het bestaande gebouw en demonteerbaar is. <br> De tuinberging, die op een zwevende stalen kader steunt, is opgebouwd met gewalste- en koudgevormde profielen uit staal. Dak en gevel zijn afgewerkt met aluminium golfplaten en beplating.</p>
- Magazine: Link bezoeken
- Plaats: Privé
- Opdrachtgever: Studio staal, Ninove
- Architect: GAFPA, Gent
- Staalbouwer: Metaalconstructies Wilfried Watzeels, Ninove
- Ander staal: Studio staal, Ninove
- Foto: jvdb (Infosteel)
KASECO – a house within a greenhouse
- Award: Nominee
- Tekst: In Sweden or the Netherlands, no-one would bat an eyelid, but in Belgium a house inside a greenhouse is a bit of an oddity . The greenhouse dwelling is a 170 m2 timber-frame building encased in a 30 x 12.20 m greenhouse with a ridge height of 9 m. It’s a double-skinned house in which the outer skin – the glass greenhouse – forms a microclimate around the house and the office space. The greenhouse is a classic glass-and-steel structure (with single glass for the walls and laminated glass for the roof) that creates a microclimate within it, protecting the house and garden from the wind and weather. Everything is screwed together so the greenhouse can be completely dismantled if necessary. Ultimately, the intention is for the house to be off-grid, i.e. not connected to the public water supply, public sewer system and gas and electricity networks. This is still a work in progress, as the power requirements for the different seasons and conditions have yet to be tested.
- Magazine: Link bezoeken
- Plaats: Private
- Opdrachtgever: KASECO+ / Vandewalle-Wielfaert, Rekkem
- Architect: KASECO+, Rekkem
- Studiebureau: Buro RR, Kortrijk
- Staalbouwer: Deforche Construct, Izegem
- Foto: Luc Roymans
KASECO – een huis in een serre
- Ondertitel: Autonome bio-ecologische kaswoning
- Award: Genomineerd
- Tekst: <p>In Zweden en Nederland kijkt men er niet meer van op maar in België is een kaswoning eerder een uitzonderingen. <br />Concreet bestaat de kaswoning uit een houtskeletbouw van 170 m2 omgeven door een serre van 30 x 12,20 m en een nokhoogte van 9 m. Een woning met een dubbele huid dus waarbij de buitenhuid – de glazen kas – een microklimaat vormt rond de woning en de kantoorruimte. Daardoor is er ruimte voor een eigen ‘voedselbos’, maar ook voor beleving en genieten op het terras en de zwemvijver.<br />Het project is dankzij innovatieve technologieën waterneutraal en energetisch 70% zelfvoorzienend. De materiaalkeuze wordt bepaald door het cradle-to-cradleprincipe van het circulaire bouwen.</p>
- Magazine: Link bezoeken
- Plaats: Privé
- Opdrachtgever: KASECO+ / Vandewalle-Wielfaert, Rekkem
- Architect: KASECO+, Rekkem
- Studiebureau: Buro RR, Kortrijk
- Staalbouwer: Deforche Construct, Izegem
- Foto: Luc Roymans
Koppelwoningen in staalframebouw
- Tekst: Deze staalframebouw, opgetrokken de bouwmethode van be-Steel, is vervaardigd uit koudgevormd staal, dat een mettalische behandeling kreeg die bijzonder corrosie- en slijtagebestendig is (Magnelis ArcelorMittal S350 GD + ZM310). De wanden in staalframepanelen zijn gemaakt uit C-profielen van 89 mm in een staaldikte van 1,2 mm. De vloeren bestaan eveneens uit C-profielen, ditmaal 250 mm hoog met een totale overspanning van 8 m, de volledige breedte van elke woning.
- Plaats: Begijnendijk
- Opdrachtgever: CB Construct, Heist-Op-Den-Berg
- Architect: APS architecten, Brussel
- Studiebureau: Ingenieursbureau Stendess , Lovendegem
- Hoofdaannemer: CB Construct, Heist-Op-Den-Berg
- Staalbouwer: beSteel, Aarschot
- Infosteelleden: SCIA (Software)
- Foto: Bron: be-Steel
Kunstatelier op bestaande woning
- Magazine: Link bezoeken
- Architect: Ontwerpburo Archedea bvba, As
- Studiebureau: Studiebureau ESA, Sint-Truiden
- Staalbouwer: GESBO Veranda's, Balen
- Foto: Peter Ketsman

